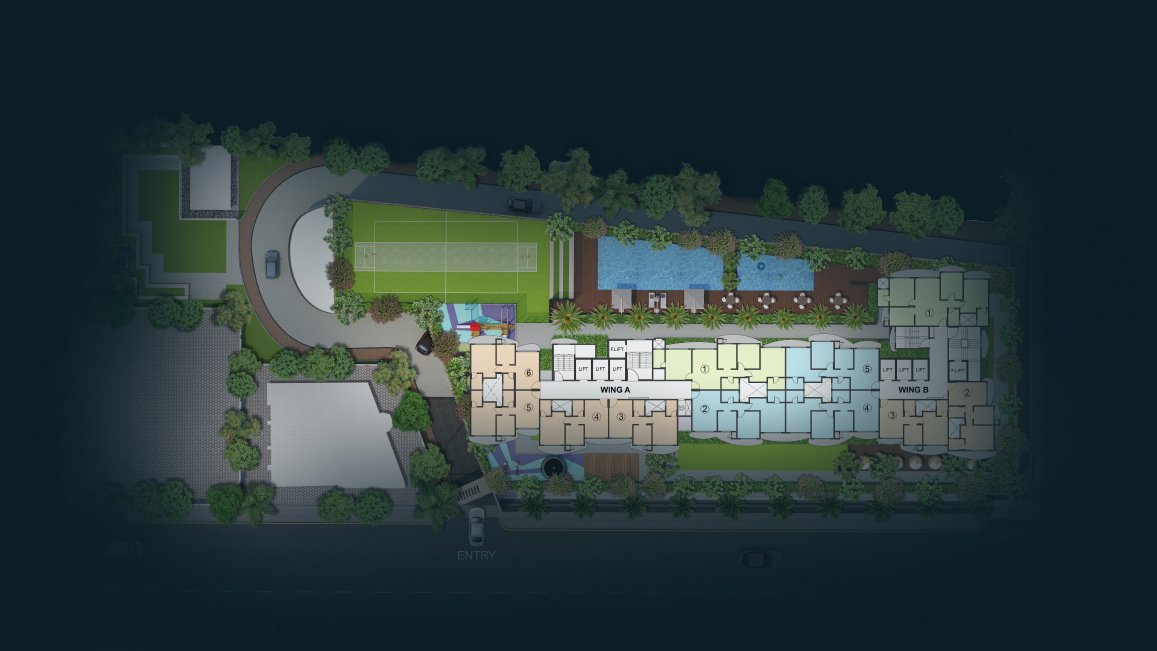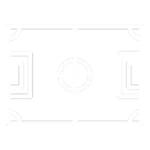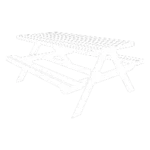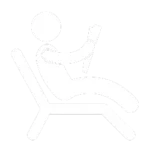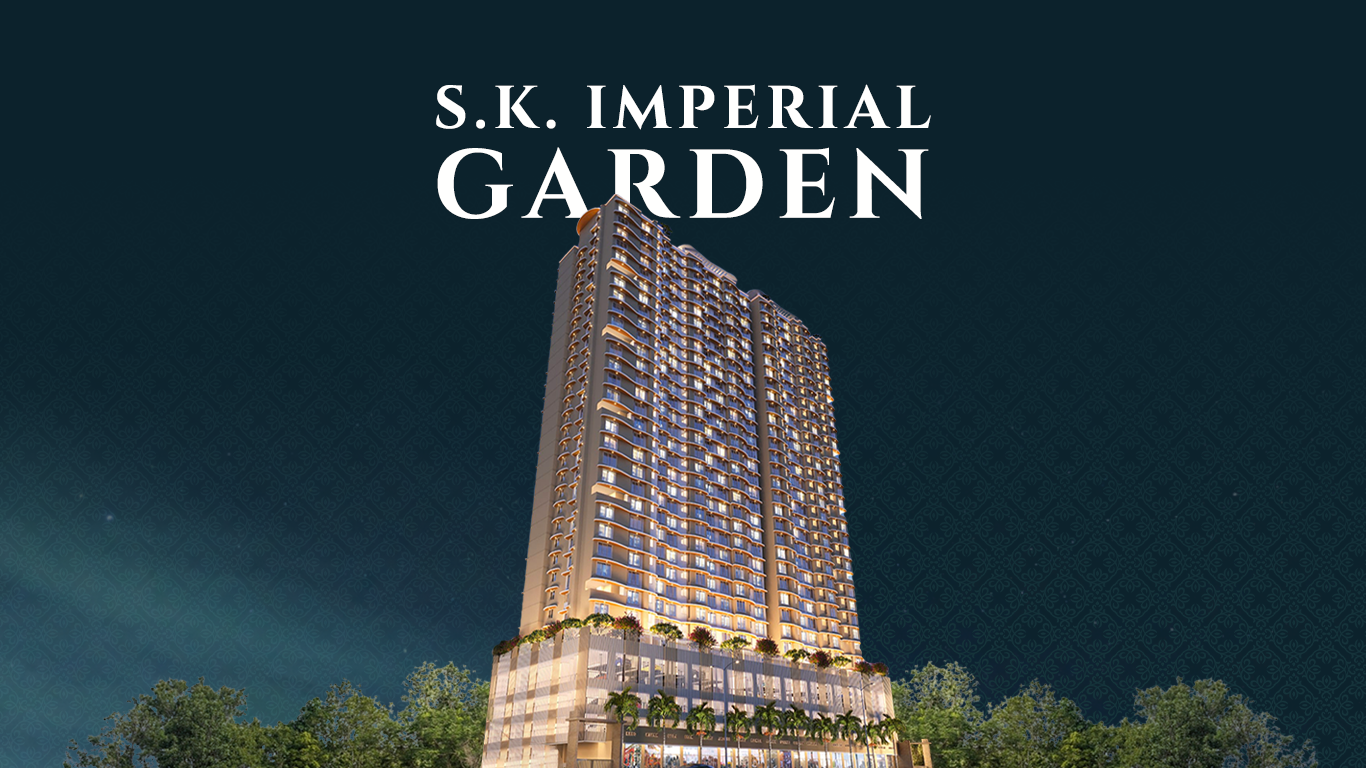

Epitome of Refined Living
We craft distinguished environments where luxury meets innovation. Our projects are a testament to sophisticated design and exceptional craftsmanship
Luxury in Every Detail
Step into a culinary haven where modern design meets functionality. Our modular kitchens are crafted to inspire your inner chef with top-of-the-line appliances.
Make a grand entrance whenever you come home. Our entrance lobbies blend elegance and sophistication, creating a welcoming ambiance.
Relax and entertain in style within our spacious living rooms. Designed for comfort and aesthetics, these spaces are perfect for creating unforgettable moments.
Escape to a serene haven in our elegantly designed bedrooms, blending comfort and style for peaceful nights and refreshing mornings.
Indulge in a spa-like experience in our luxurious bathrooms. Featuring high-end fixtures and elegant finishes, these spaces are designed to provide ultimate comfort.
Unmatched Location Advantage
- Sanjay Gandhi National Park
- Iscon Temple
- Nearby Mira Road railway station
- Near Dahisar Check Naka
- Upcoming Metro Station
- Western Express Highway
- Bhaktivedanta Hospital
- Thakur Mall
- Factory Outlet Store
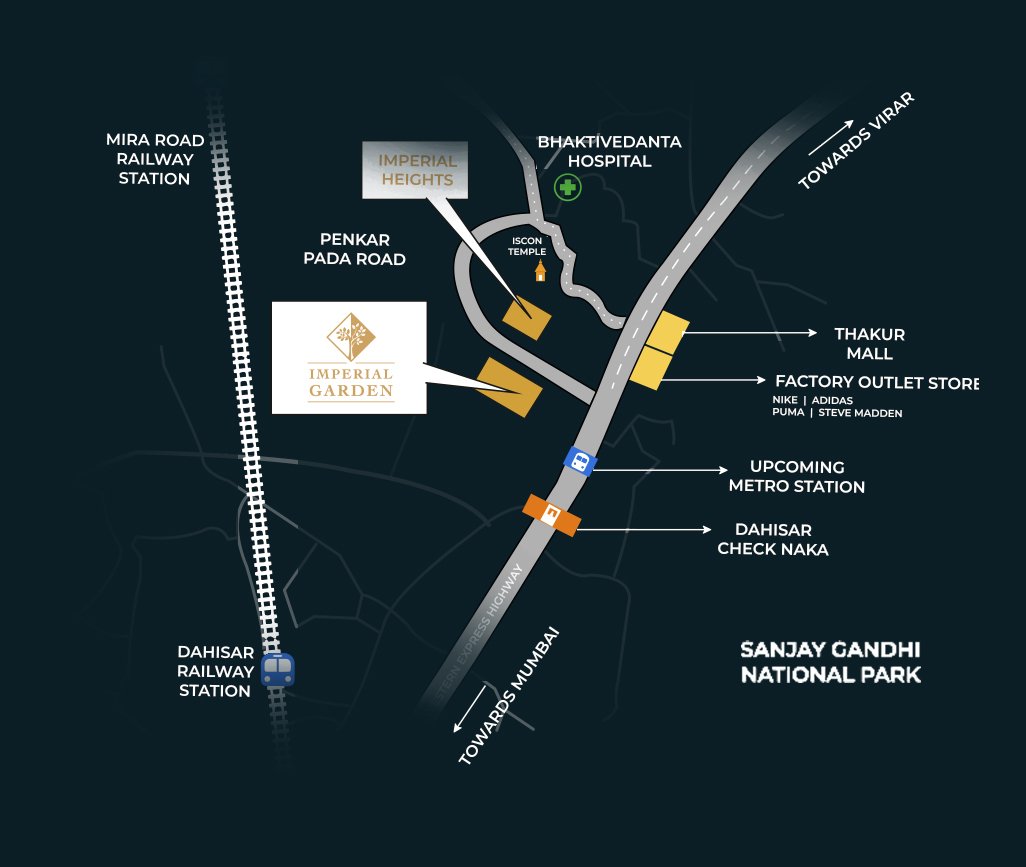
Architectural Brilliance
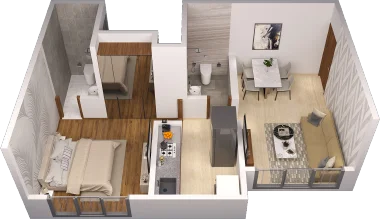
1 BHK 433 Sq.ft
- Living room 9'6" x 15'6
- M Bedroom 10'0" x 10'6"
- Kitchen 7'6" x 8'0"
- Bathroom 4'6" x 6'6"
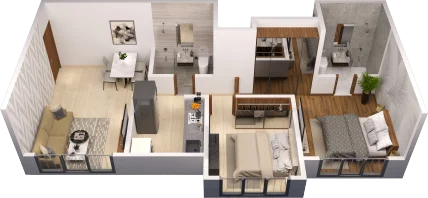
2 BHK 620 Sq.ft
- Living room 10'0" x 16'9
- M Bedroom 10'0" x 12'0"
- Bedroom 2 9'0" x 11.0"
- Kitchen 7'6" x 80"
- Bathroom 7'0" x 4'9"

3 BHK 800 Sq.ft
- Living room 10'0" x 19'6"
- M Bedroom 10'0" x 11'6"
- Bedroom 2 10'0" x 11'6"
- Bedroom 3 9'0" x 11.0"
- Kitchen 7'6" x 10.0"
- Bathroom 4'6" x 7'0"
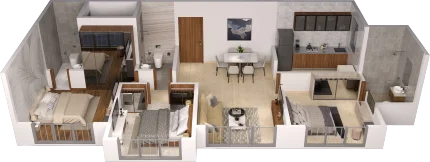
3 BHK 800 Sq.ft
- Living room 10'0" x 16'6"
- M Bedroom 10'0" x 12'0"
- M Bedroom 2 10'6" x 12'6"
- Bedroom 3 9'0" x 10'0"
- Kitchen 7'6" x 10'0"
- Bathroom 4'9" x 7'0"
Crafted for exceptional Living Experiences

As visionary builders, our commitment to superior innovative planning ensures spaces that not only meet but exceed your expectations. Experience the pinnacle of luxury living through our expertly crafted layouts
Imperial Garden, Opp. Imeprial Heights, Penkarpada, Near Dahisar Check Naka, Off, Western Express Highway, Mahajan Wadi, Mira Road East, Thane, Maharashtra 401107
10.30 to 7.30 Monday to Sunday open.
Architect
REZA KABUL
R.C.C. Consultant
FURKHAN PETTIWALA
Legal Advisor
ZULFIQAR JARIWALA
Disclaimer: All the specifications, designs, facilities etc. are subject to the approval of the respective authorities &the developer reserves the right to change the specifications or features without any notice or any obligations. Tolerance of +/- 3% is possible in the unit areas on account of design and construction variances

